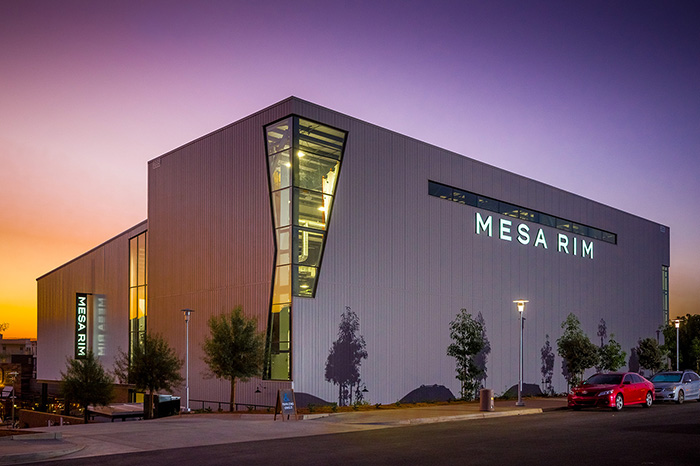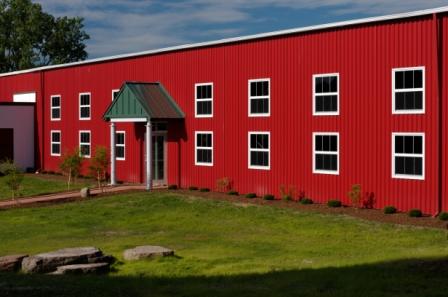Color Offerings
1. Metallic paint finishes will exhibit color shift, shade variances, striations and longitudinal patterning that are inherent characteristics and are not a product defect or cause for rejection.
2. All Metl-Span colors are formulated to provide maximum energy-efficiency and solar reflectivity. All standard available Premium I and Premium II colors have been formulated for maximum solar reflectance.
3. Prices vary by color, gauge and quantity of metal. Please contact your Metl-Span representative for complete information.
4. All colors shown are approximate actual finish colors displayed as accurately as possible.
5. Light Stone – Tuff Cote® does not match the Light Stone – Standard SP color offering.
Metl-Span® CF Flute Insulated Metal Wall Panel For Commercial & Industrial Buildings
2012 Master Format™ Section 07 42 13.19
All specifications and designs are subject to change without notice.
Load Span Tables
The Load Span Tables below, excluding Partition Wall, are based on Allowable Stress Design (ASD). For loads calculated based on ASCE 7-10 (LRFD), please refer to section 2.4.1 of ASCE 7-10 for the applicable load combinations using Allowable Stress Design.
For FM Global Requirements, click here
US Wall Panels Load Charts
IMPORTANT NOTES:
Deflection caused by temperature differential induced thermal bow is not addressed in the above table and may result in allowable spans that are less than the spans listed above and may require the use of heavier 24 or 22 gage panel facings at added cost. Except for self-supporting the dead weight of the panel, partition wall panels are non-load bearing. Ceiling panels must be supported from the structure above or by an internal support structure. Panel skins must be captured at both ends of the panel by supporting members designed to support reaction pressures from a 5 psf interior pressure. CF-42 = 42″ wide. CF-45 = 44.5″ wide.
Lorem ipsum dolor sit amet, consectetur adipiscing elit. Ut elit tellus, luctus nec ullamcorper mattis, pulvinar dapibus leo.
Lorem ipsum dolor sit amet, consectetur adipiscing elit. Ut elit tellus, luctus nec ullamcorper mattis, pulvinar dapibus leo.
Lorem ipsum dolor sit amet, consectetur adipiscing elit. Ut elit tellus, luctus nec ullamcorper mattis, pulvinar dapibus leo.
Lorem ipsum dolor sit amet, consectetur adipiscing elit. Ut elit tellus, luctus nec ullamcorper mattis, pulvinar dapibus leo.
Lorem ipsum dolor sit amet, consectetur adipiscing elit. Ut elit tellus, luctus nec ullamcorper mattis, pulvinar dapibus leo.
Lorem ipsum dolor sit amet, consectetur adipiscing elit. Ut elit tellus, luctus nec ullamcorper mattis, pulvinar dapibus leo.
Lorem ipsum dolor sit amet, consectetur adipiscing elit. Ut elit tellus, luctus nec ullamcorper mattis, pulvinar dapibus leo.











