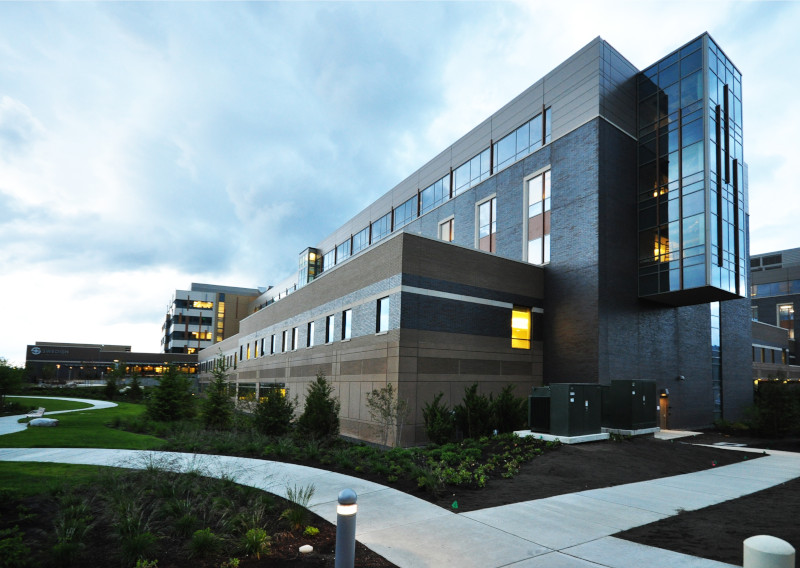Design Features and Benefits
- Utilizes concealed clips and eliminates thermal short circuits
- Easy and fast installation, with reduced construction labor costs
- Create unlimited design concepts when used with other Metl-Span joint profiles
- Develop unique building aesthetic
- Achieve LEED status with outstanding R-values
Color Offerings
1. Metallic paint finishes will exhibit color shift, shade variances, striations and longitudinal patterning that are inherent characteristics and are not a product defect or cause for rejection.
2. All Metl-Span colors are formulated to provide maximum energy-efficiency and solar reflectivity. All standard available Premium I and Premium II colors have been formulated for maximum solar reflectance.
3. Prices vary by color, gauge and quantity of metal. Please contact your Metl-Span representative for complete information.
4. All colors shown are approximate actual finish colors displayed as accurately as possible.
5. Light Stone – Tuff Cote® does not match the Light Stone – Standard SP color offering.
Metl-Span® CF Striated Insulated Metal Panel For Commercial & Industrial Buildings
2012 Master Format™ Section 07 42 13.19
All specifications and designs are subject to change without notice.
Load Span Tables
The Load Span Table below is based on Allowable Stress Design (ASD). For loads calculated based on ASCE 7-10 (LRFD), please refer to section 2.4.1 of ASCE 7-10 for the applicable load combinations using Allowable Stress Design.
For FM Global Requirements, click here
US Striated Wall Panels Load Charts
Lorem ipsum dolor sit amet, consectetur adipiscing elit. Ut elit tellus, luctus nec ullamcorper mattis, pulvinar dapibus leo.
Lorem ipsum dolor sit amet, consectetur adipiscing elit. Ut elit tellus, luctus nec ullamcorper mattis, pulvinar dapibus leo.
Lorem ipsum dolor sit amet, consectetur adipiscing elit. Ut elit tellus, luctus nec ullamcorper mattis, pulvinar dapibus leo.
Lorem ipsum dolor sit amet, consectetur adipiscing elit. Ut elit tellus, luctus nec ullamcorper mattis, pulvinar dapibus leo.
Lorem ipsum dolor sit amet, consectetur adipiscing elit. Ut elit tellus, luctus nec ullamcorper mattis, pulvinar dapibus leo.
Lorem ipsum dolor sit amet, consectetur adipiscing elit. Ut elit tellus, luctus nec ullamcorper mattis, pulvinar dapibus leo.
Lorem ipsum dolor sit amet, consectetur adipiscing elit. Ut elit tellus, luctus nec ullamcorper mattis, pulvinar dapibus leo.
Lorem ipsum dolor sit amet, consectetur adipiscing elit. Ut elit tellus, luctus nec ullamcorper mattis, pulvinar dapibus leo.
Lorem ipsum dolor sit amet, consectetur adipiscing elit. Ut elit tellus, luctus nec ullamcorper mattis, pulvinar dapibus leo.
Lorem ipsum dolor sit amet, consectetur adipiscing elit. Ut elit tellus, luctus nec ullamcorper mattis, pulvinar dapibus leo.
Lorem ipsum dolor sit amet, consectetur adipiscing elit. Ut elit tellus, luctus nec ullamcorper mattis, pulvinar dapibus leo.
Lorem ipsum dolor sit amet, consectetur adipiscing elit. Ut elit tellus, luctus nec ullamcorper mattis, pulvinar dapibus leo.










