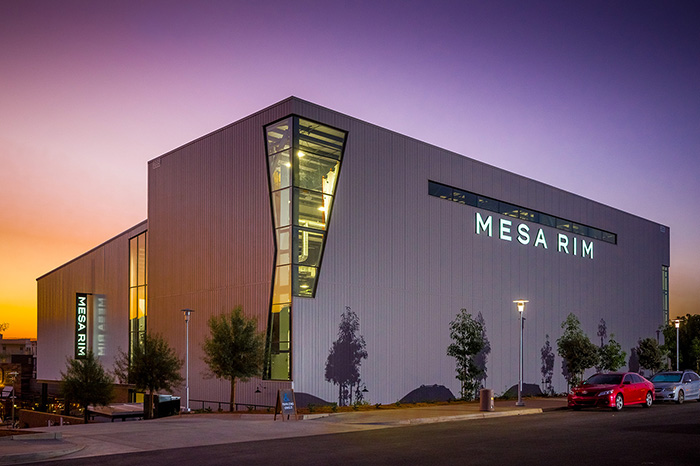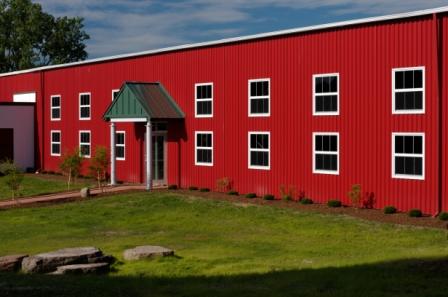Higher Education
Tech Parks Arizona
Tucson, AZ
Products: CF Flute Wall Panel
Colors: Almond, Brite Red, Slate Gray, Igloo White
Architect: Highton Company LLC, Tucson, Ariz.
Completion: July 2019
Metl-Span insulated metal panels chosen for campus renovation because colors, profiles match up well with other buildings

A major renovation and addition to a building that’s a part of the Tech Parks Arizona has created additional working space for potential research and development tenants. Aesthetics played a large role in the choice of insulated metal panels from Metl-Span for the addition.
The renovation included an addition to a 41,000 square foot metal skinned building, along with a complete interior update. Just more than 7,200 square feet of insulated metal panels were installed on the addition, all with a 2-1/2-inch urethane core. Three exterior colors were chosen to match with other nearby buildings: Almond (4,250 square feet), Bright Red (1,990 square feet) and Slate Gray (966 square feet). The Bright Red and Slate Gray panels were 26-gauge Galvalume in the Flute profile and the Almond was 26-gauge Light Mesa. All interior panels were 26-gauge Galvalume in Igloo White.
“Simply, the insulated metal panels were chosen because they matched the existing building skin and other buildings on campus,” says Julie Highton-Snedeker, RA, Principal Architect at Highton Company LLC of Tucson, Ariz. “We fell for the color combination and the textured/fluted panels. We’re very pleased with the end result.”
According to its website, Tech Parks Arizona “creates the place, environment and interactive ground that generates, attracts and retains technology companies and talent in alignment with the research, mission and goals of the University of Arizona.” This renovated building now houses more than 46,000 square feet of research and development flex space with loading docks with three bays. It also features 5,650 square feet of the fitness center and public restrooms as well as 3,000 square feet of the common lobby area.
Highton-Snedeker says the addition was an enclosure of a 16,000 square foot covered patio with three new entry canopies. “We accentuated those recessed entries by switching to horizontal format panels,” she says. The project also included the removal of a mezzanine and a remodel of the loading dock area.
“At the end of the day, this was a successful project,” says Jon Curry, project manager for Western Building Group LLC in Mesa, Ariz. “As far as the insulated metal panels go, it was a pretty straight-forward install. It’s a sharp-looking building, the panels look great and perform the way they’re supposed to. Everyone is happy with the completed project.”

Related Projects
Have Questions About Our Products?
Please fill out the following information and an experienced sales representative will be in contact. We look forward to hearing from you!
View our Privacy Policy









